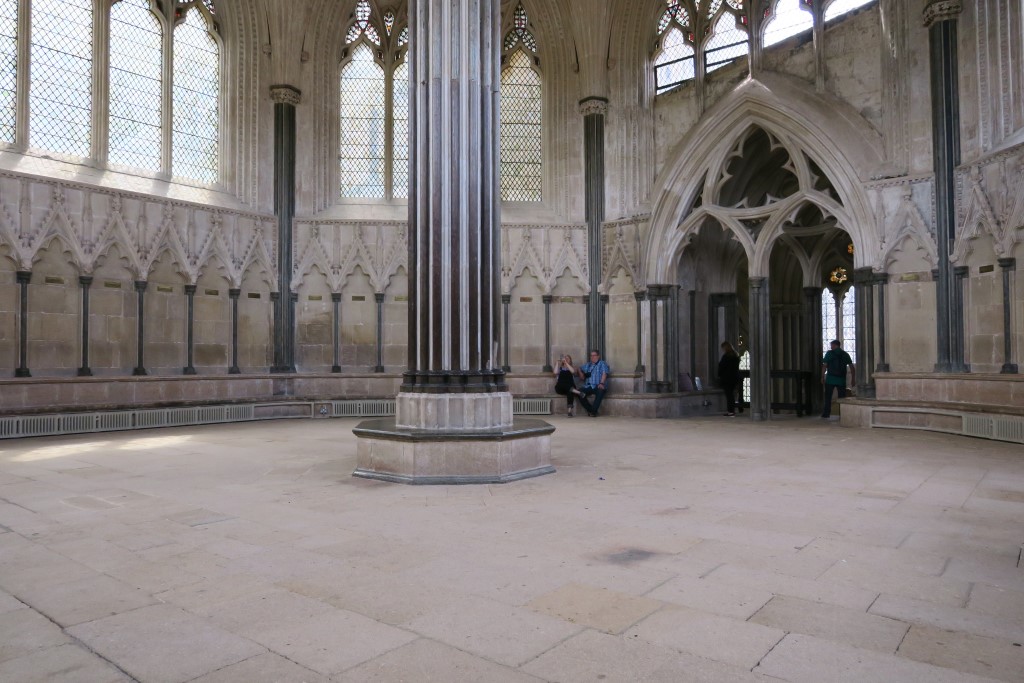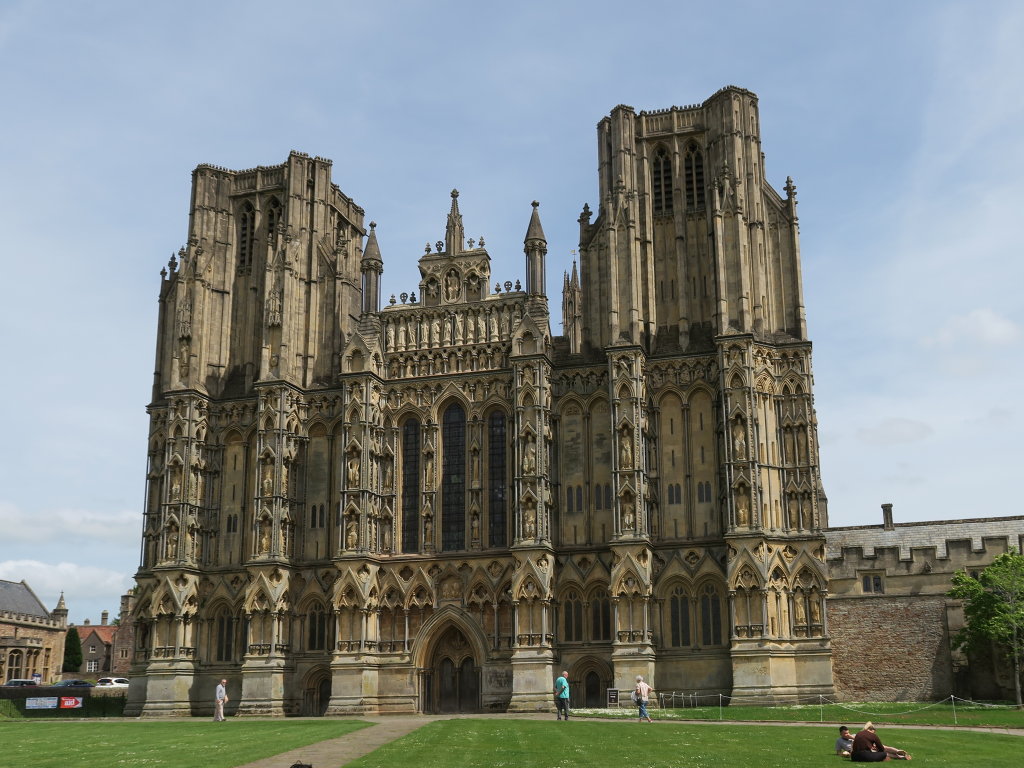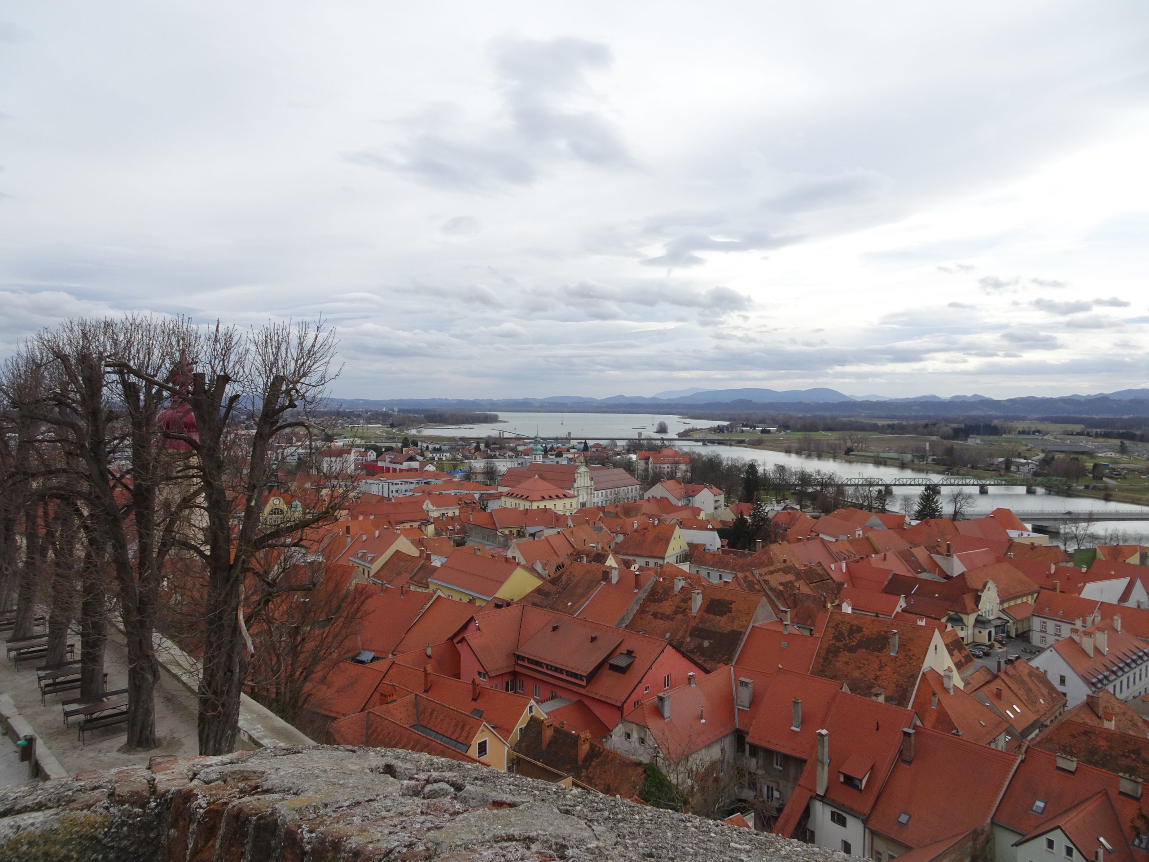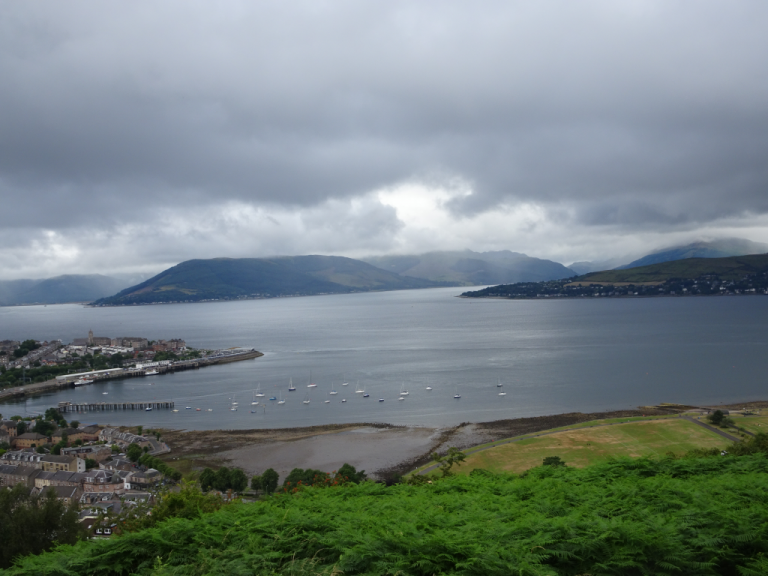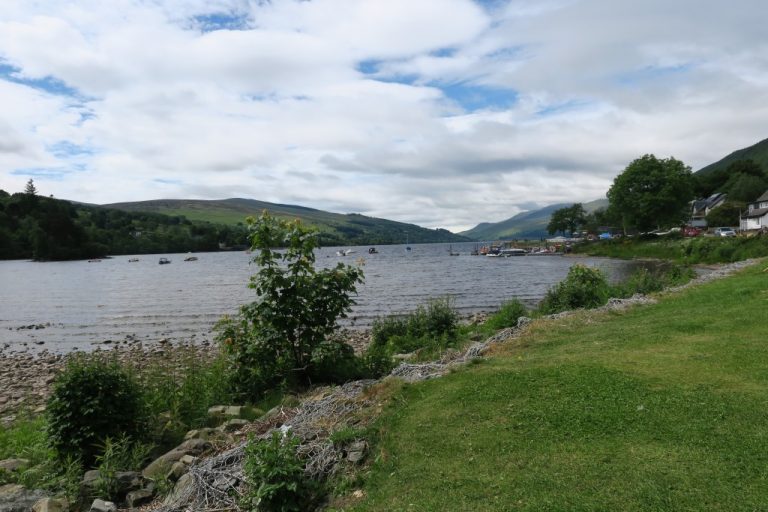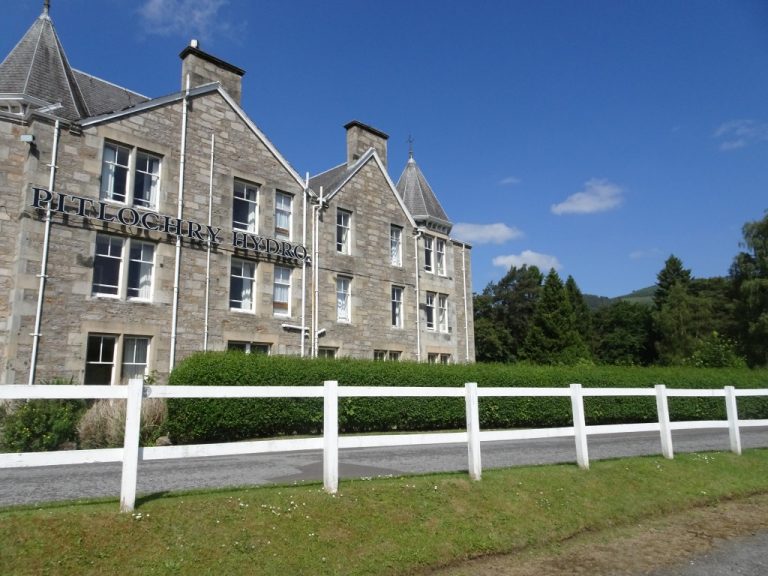Wells
When on my annual holiday in my home county of Somerset, I always enjoy my day in Wells. I usually meet my friend of 70 years, John, whom I met at infant school in Timsbury. We meet on Wednesday, which is Market Day in Wells and we enjoy the market and lunch. Another pleasure of Wells is the magnificent (and dog-friendly) Wells Cathedral, one of the earliest Gothic buildings in Britain – there has been a cathedral on this site since 909 AD; the earliest parts of the present building dates from 1176. My featured image is of the West Front of the cathedral containing nearly 300 medieval sculptures dating back to the 13th century. An extensive conservation programme was carried out between 1974 and 1986. The sculptures are divided into different zones. They would have been carved 800 years ago and at the top of the West Front is a carving of Christ flanked by angels. Further down from here are the Twelve Apostles. Next come the Nine Orders of Angels, followed by the Resurrection Tier. Then, there is an upper and middle tier of life-size figures, the Biblical Quatrefoils and then the Demi-Angels. The lower tier contains other life-size figures. Magnificent!
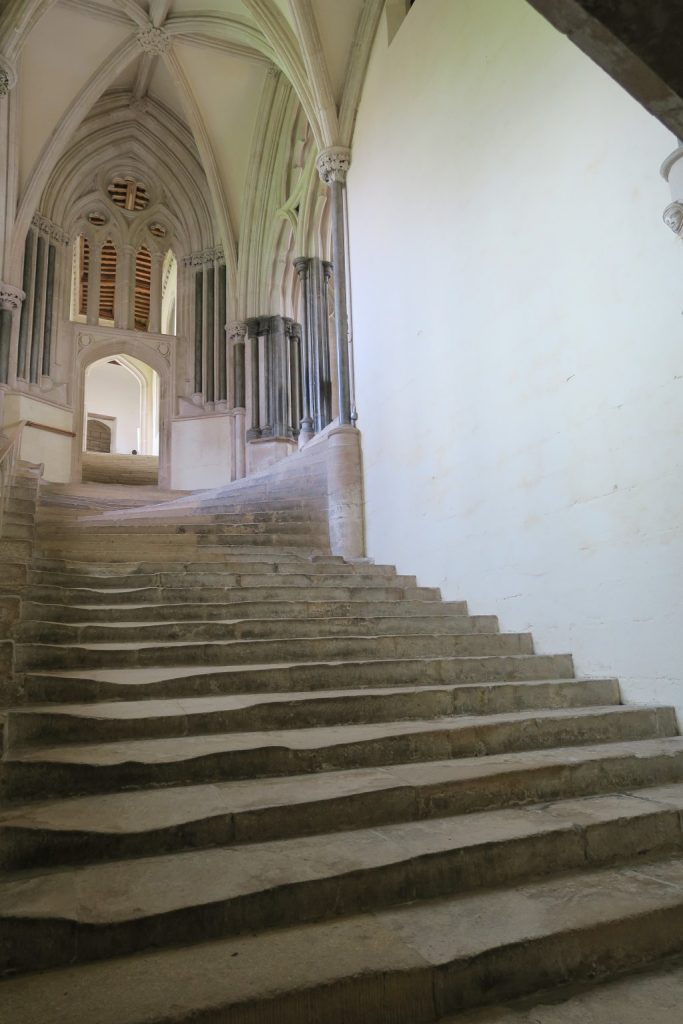
This is a photograph I took of the Sea of Steps, which is a view looking up at the steps leading to the Chapter House – see below. The steps date from circa 1286, with the upper steps added later in 1459-60.
A chapter house is a building or room in a cathedral, monastery or collegiate church, intended as a place where church authorities meet in order to discuss ecclesiastical affairs or to supervise legal proceedings.
The Wells Cathedral Chapter House was built between 1275 and 1310 by unknown architects, it is the only one of its kind to be built as a first storey, being on top of the undercroft below. It is octagonal in shape and has a fine ribbed-vaulted ceiling. The ceiling is supported by a central column enclosed by shafts of Purbeck marble, rising to a single continuous rippling foliate capital of stylised oak leaves and acorns. Above the column rises 32 ‘lierne’ ribs that give the structure a palm tree-like appearance.
Beneath the large windows of the chapter house, along its perimeter wall, are fifty-one seats or stalls for named dignitaries, including one for East Harptree, where I stay for my holiday. Above these are inlaid canopies surmounted by carved heads, often with unusually pleasant expressions. There are also seats by the entrance steps to accommodate witnesses waiting to give their testimony.
